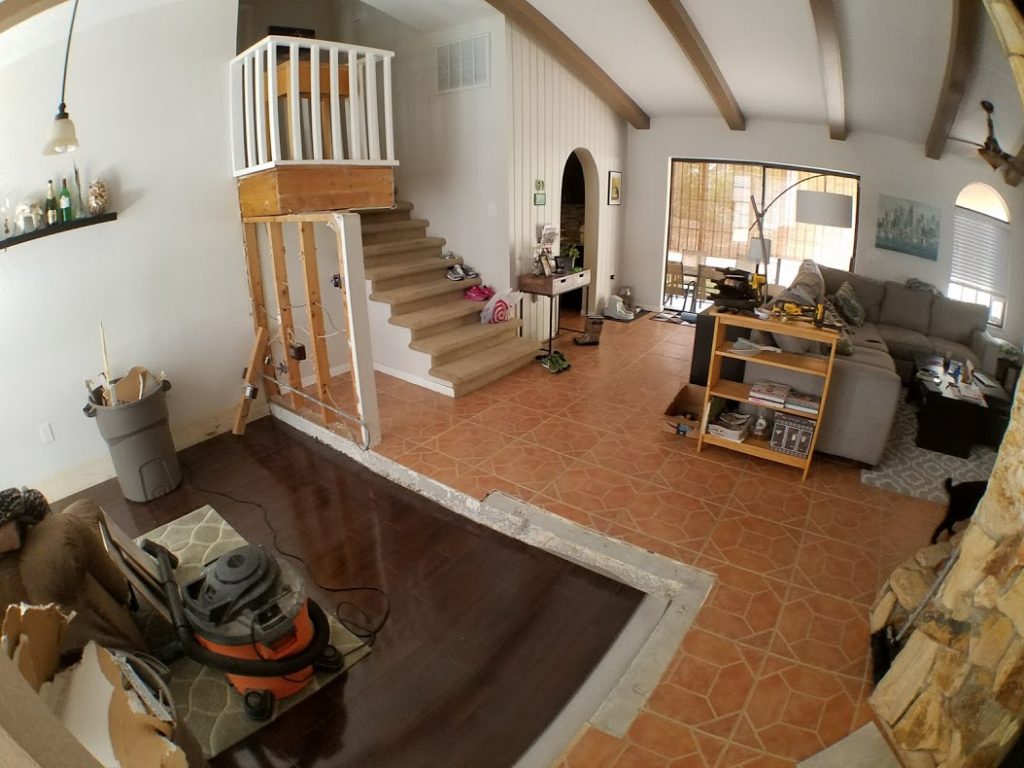This is an ongoing post, so it will be updated as progress is made…
So our house was built in 1979. It’s not archaic, but it could definitely use some updating. To start, the terra cotta style tile, that pervades throughout the whole first floor definitely needs to go. Since we bought the house we have been waiting for the day to get rid of it. Well it looks like the time has come!
We really started with wanting to remodel the kitchen, because the cabinets are original and gross. The previous owners painted them, slapped some granite on to spruce them up enough that we could live with them. Now they have to go. Since we are planning on ripping out the kitchen, we wanted to do the same with the floor tile, since it was never tiled under the base cabinets. So now that we have a reason to replace the tile, why not raise the dining room (Who though sinking a room in was a good thing back in those days?). Might as well rip out the useless pony walls and “pulpit” we have too… Here we go!
Here are some “before” pictures. I forgot to take more of them before I just started tearing out the first pony wall.
Here is our main entrance. With the pony wall and the fireplace so close together, there’s not much room once you enter. This made it especially difficult to move any large furniture into the house. This also shows the sunken dining room.

Here is the existing kitchen. I hate galley kitchens, but it’s what we have to work with. The entrance wall and soffits will be coming out also!

With the first wall down and the drywall off the second, the ugliness of the tile really shines! The useless pulpit is also visible here. With the sloped ceiling there is about 4 feet of headroom… Who thought this was a good idea?

